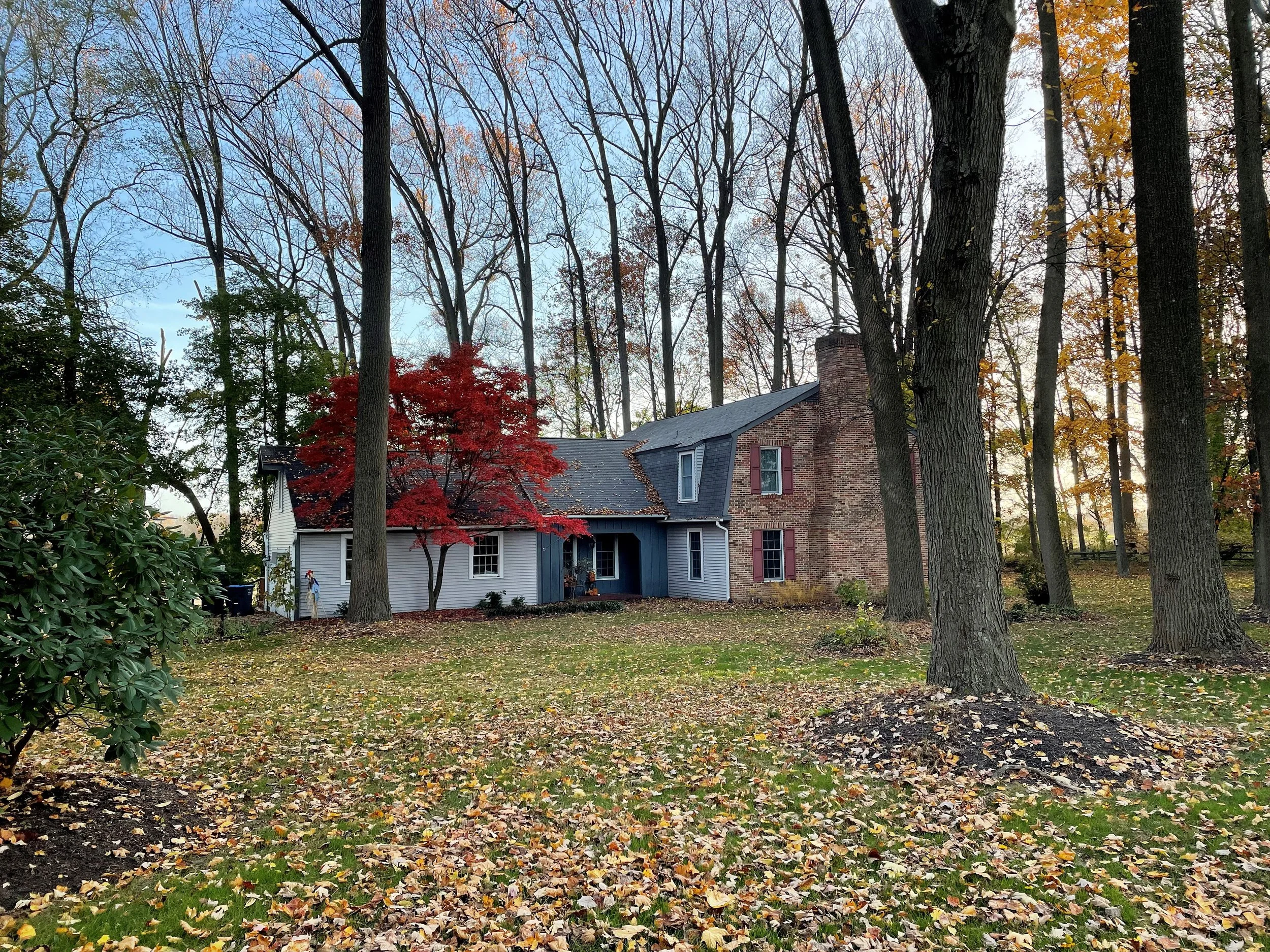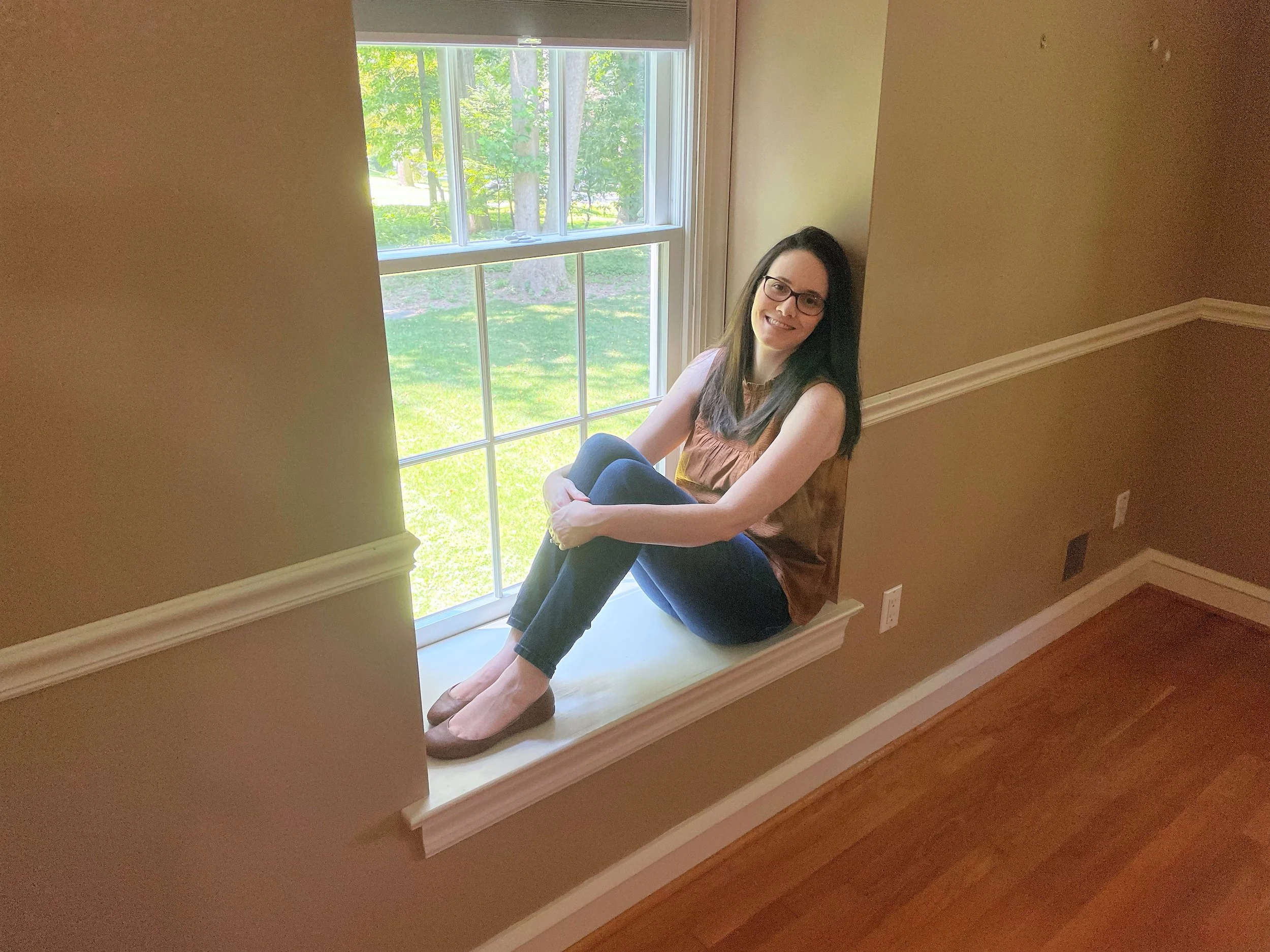Love at First Sight: Our New Home in PA
Introducing our new home! I thought it would be a good time for an introduction now - just after wrapping up the Moving blog series with my House Hunting post, and right before I get into the many posts on the design process and progress.
Isn't she a beauty and a cutie?
First, some facts:
Dutch Colonial Revival style
Located in Chester County
Built in 1977
About 2800 SF
On 1 acre of land
4 Bedrooms + 1 office
2.5 Bathrooms
Attached 2-car garage
Unfinished basement
Deck and screened-in porch
If you read Part 3 of the Moving series, then you know what we went through to get this home. You also know I almost cried when we attended the first showing of it. But what you don't know is what made me fall so in love with it that I was willing to waive inspections and offer over the listing price! Simply put, it was two things: traditional colonial character and great design potential.
Let's break that down with some visuals (AKA the "before" shots).
Design Aesthetic
For the last couple of years, I have been obsessed with historical homes and timeless designs. Our trips to the northeast probably had a hand in growing this fascination. The exposure to amazing architectural detail, elegant furnishings, and timeless finishing touches won me over. And after taking the history course in my design program, my love for the old narrowed in on the colonial period (particularly Georgian and Federal styles). These styles manage to strike a stunning balance: celebrating craftsmanship with some beautiful ornamentation and architectural detail while maintaining simplicity and sophistication in the finished look. Plus, they are all about symmetry, which so is this self-diagnosed OCD girl.
So, when we decided to move to PA, I was determined to find a home that would play into and inspire this design aesthetic. Before we even moved, I was already pinning many pins on Pinterest and dreaming up design ideas in my head. In addition to that classic look, I wanted to add a bit of a twist, updating the style some to give it a fresh take for today. Therefore, when house hunting commenced, I was on the search for a home with a traditional vibe, and preferably some colonial character to work with.
Dutch Colonial Revival
I'll admit, I was looking for a house with a federal exterior. But the fact that our house ended up being a Dutch Colonial Revival style was actually all too perfect. Obviously, the colonial part was a must. But the Dutch just felt unexpectedly kismet given its tie to Pennsylvania's history and this being the start of our lives in PA. Not to mention, I have a thing for gambrel roofs. No joke - every time we were out driving looking at houses, I would always point out a gambrel roof. I find them to be very adorable and quaint. I also love brick and dormers. Check! Check! And finally, the subtle patriotic color scheme of the exterior seemed all too fitting for our move to PA, where American history is all around.
Closed Concept
When everyone was obsessed with an open concept, I was seeking a closed floor plan. We had an open concept in our last home, and although it certainly had its appeal, I wanted something different this time. Not only because it is more traditional, but because I like the separation of spaces - largely due to the design benefits. When you have defined spaces you have more room to play. Each space can have its own distinct style since it does not flow into another space. And I had a lot of ideas and needed a number of spaces to work them into. Furthermore, the closed floor plan feels cozier, which I am all about! Other benefits of a closed concept include sound control and privacy.
Another thing to note about our home’s floor plan is that it provides the spaces my husband and I need for our lifestyle. It gave us each a place for our own private office in addition to a separate guest room for those family members eager to visit. The separation and location of both bedrooms and common spaces also favored our differing schedules (he is a morning person and I am a night person).
Character
Fireplaces and staircase and beams, oh my! Oh, and don't forget the hardwood floors throughout and deep-sill windows in every bedroom! There was no denying this house had character. And the character was giving me all the "home sweet home" vibes I desired, plus it was setting off design ideas in my mind like you wouldn't believe!
Let's start with the fireplaces. Being a Florida girl who never needed a fireplace, this was a must for me in PA. Partially to keep warm and obtain those homey vibes, but let's be honest, the real motive was the design potential. Who doesn't love styling a mantel?! And now I have two! And two very different ones might I add. One more formal and one more rustic. Oh, the fun to be had! In fact, let's take a moment to truly appreciate the rustic one in the family room as it was at the top of my list of reasons why I wanted this house. Not only is it a traditional colonial fireplace in materials (brick and wood), but it also mimics one in size and effect. Colonial hearths used to be so large they were sometimes "walk-ins" (used for cooking meals and heating the entire home), and they were always the focal point of the room and often the whole home. Both our fireplaces are larger than the standard size built today, but the one in the family room takes the cake with the firebox sizing up to over 6' wide and almost 4' tall.
Also in this room, you will find an exposed ceiling with beautiful wood beams, making the textures and character in this space overwhelming in the best way possible! Not to mention, this look is also characteristic of historic homes. We were getting all the historic charm without all the historic concerns of a home from 100+ years ago.
The staircase was also a pull for me for a few reasons. First, the fact that there were stairs at all was exciting for me. I always lived in one-story homes prior to this, and something about two-story homes just felt so idyllic (I probably have movies to blame for that). I also loved that these stairs had untouched wood. I know many would paint them (our contractor even suggested this), but I love the all-wood look. Finally, the location of the stairs was giving me major homey and historic vibes. They were central, creating a focal point at the foyer - very traditional. And the way the bedrooms surrounded the staircase on the second level, creating a hallway with a balustrade, was giving me major cozy colonial vibes.
Following along this wood-obsession theme, the house has hardwood floors everywhere minus the kitchen, mudroom, bathrooms, and office. And I don't think I need to explain the appeal of hardwood floors.
Getting cozy in our new home.
The last major character-checking feature of the home that made me swoon was the abundance of deep-sill windows. Once again, I probably watch way too many movies, but I couldn't help picturing myself cuddled up on the window ledge reading a book or gazing outside watching the snow fall and daydreaming about life.
Room for Improvement
Who wants a perfect move-in ready home?? I want projects!
With all this charming character, there was also plenty of untouched potential. In every space, I could instantly imagine ways to improve, refresh, and highlight the hidden beauty. And the great part was that it would involve minimal demo or construction - most of the redesigns were cosmetic. Yet they would still make a huge impact. So, the creative juices could flow freely and the wallet could breathe (somewhat) easily.
Location, Location, Location
I now think they say it three times not only to emphasize its importance in real estate, but also to reference the three types of locations that come with any home: the property/land, the neighborhood, and the borough. All three are enticing aspects of our home.
Driving to our home for the first time was where the lovefest began. We are in a charming borough of Chester County - with a population size less than a fifth of our last city in Florida. And despite its small size, it manages to have a historic downtown with great restaurants and nice shops, plus conveniences and other beautiful downtown areas just twenty minutes away. Then there is our neighborhood, surrounded by farmland, giving me that countryside landscape I had been dreaming about. Not to mention, the farm behind our backyard now has horses - who doesn't want to watch horses outside their windows?! The neighborhood and our property are also full of mature trees that provide shade and a serene atmosphere on our daily walks (not to mention they make me feel like I am in a tree house when upstairs with the curtains open). The homes give me joy, too, as they vary in historic styles (including federal), and each house is well-spaced. Thus, you achieve the suburban feelings of community and safety, while also avoiding cookie-cutter homes on top of each other (like our last neighborhood). Finally, we get many wildlife visitors that are so fun to watch from the window (or our screened-in porch, another bonus of this house). We have lots of deer, foxes, chipmunks, woodpeckers, and the occasional rabbit, raccoon, and what we suspect to be a skunk (according to a poor-quality video at night from our security cameras). Between the wooden area and the deer (plus my fair skin and origin being Disney World), it gives me major Snow White vibes and I love it!
And I can't wait to share more of the home with you! I will be taking you along with me, not only showing you the design progress but the process behind it. I want to show you how I got to the end result, so you can make progress in designing your own dream home, too! So, stay tuned because I will be sharing a lot of tips, tricks, and tools of the trade along the way! And I am open to requests if there are any design questions or processes you want to explore more. So, don't hesitate to engage. Consider this part of your creative community. Let's design and discover together!

















